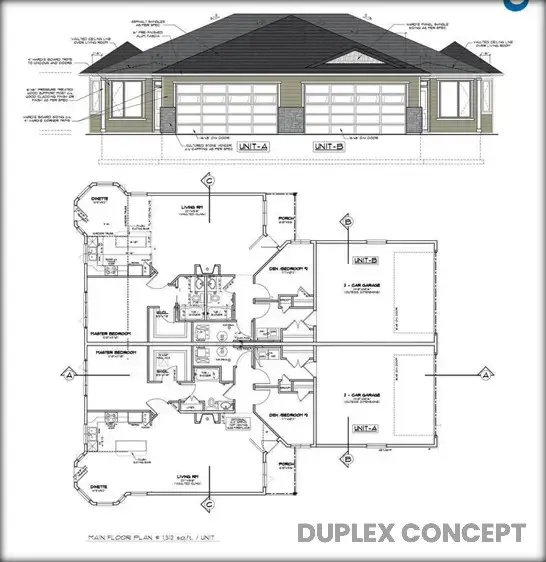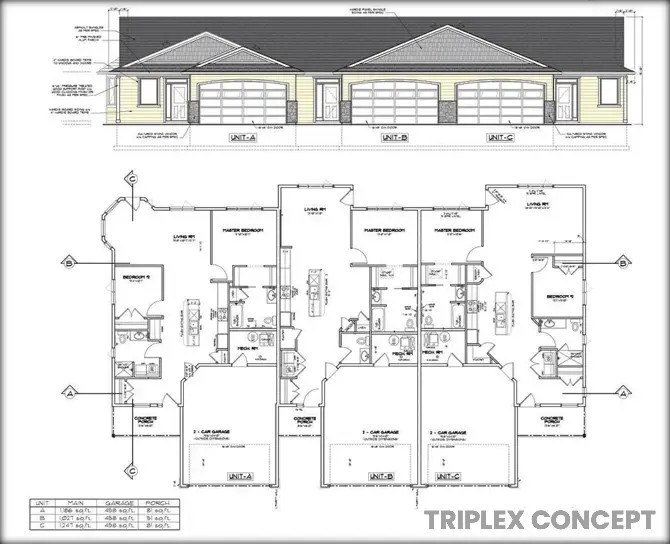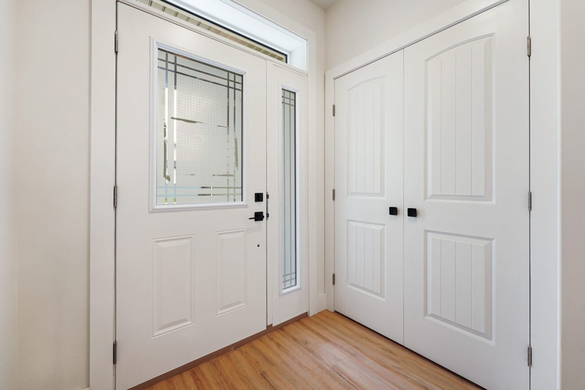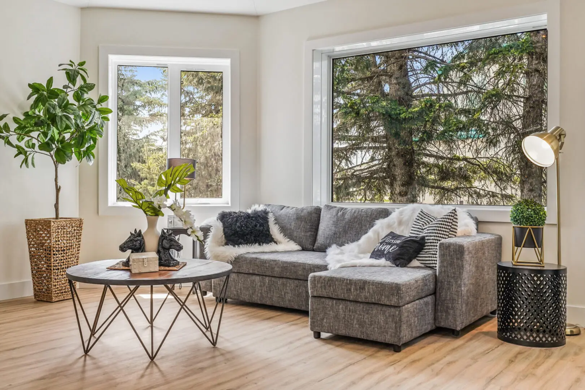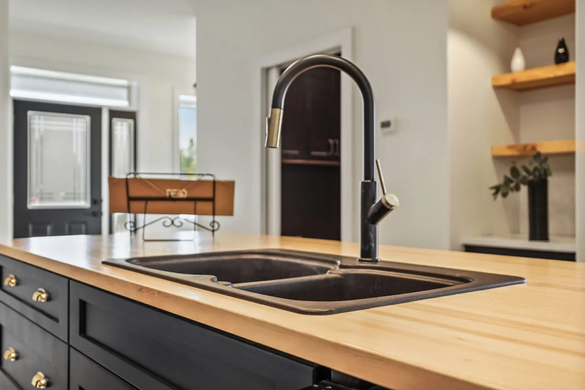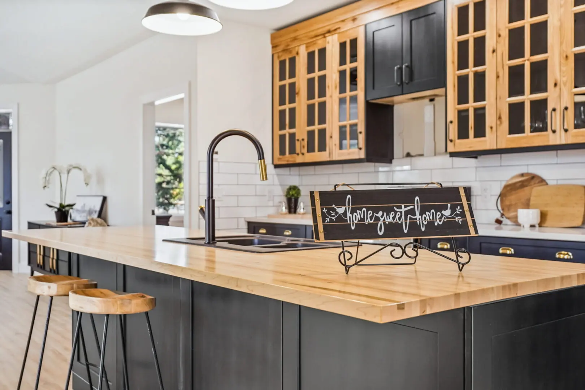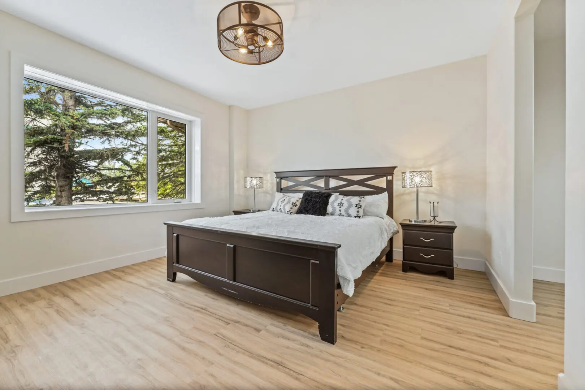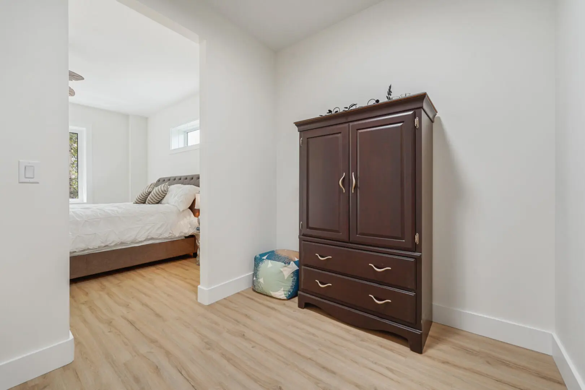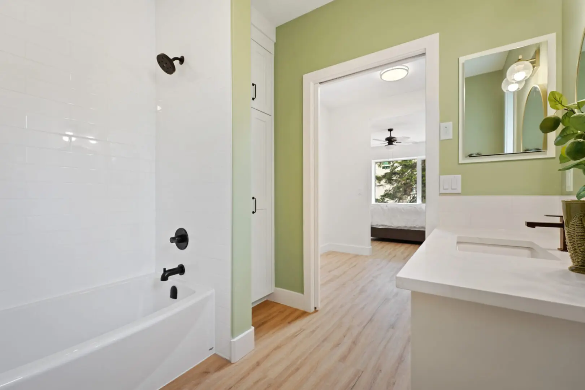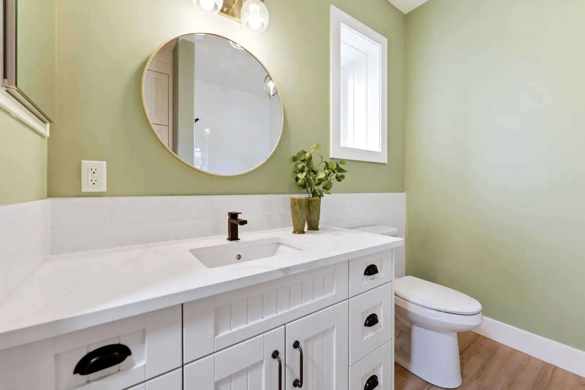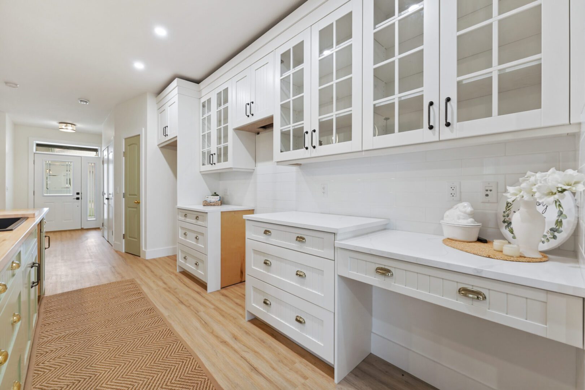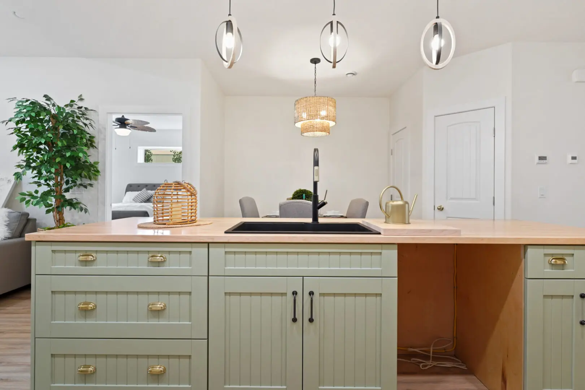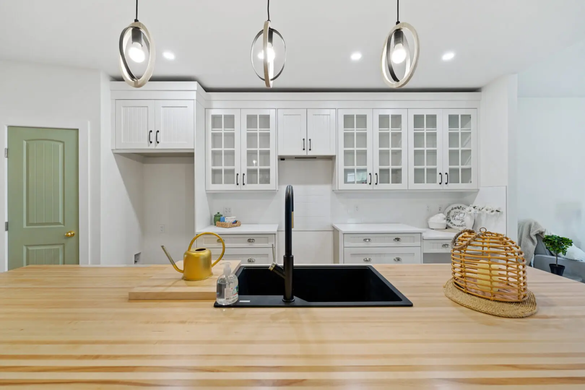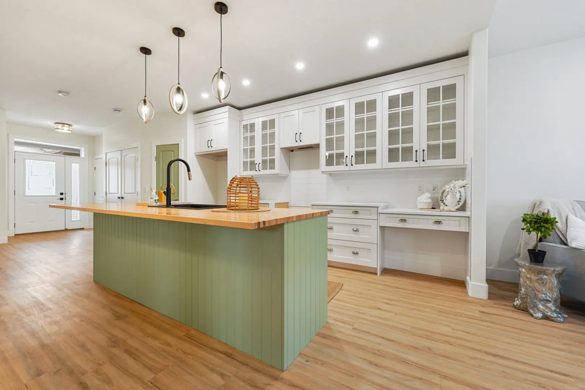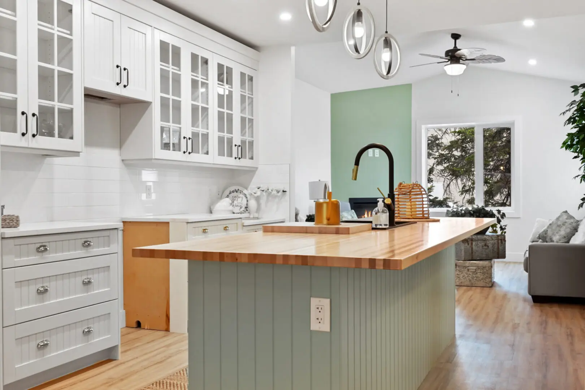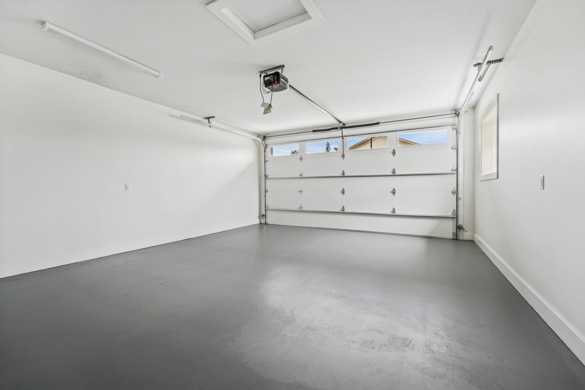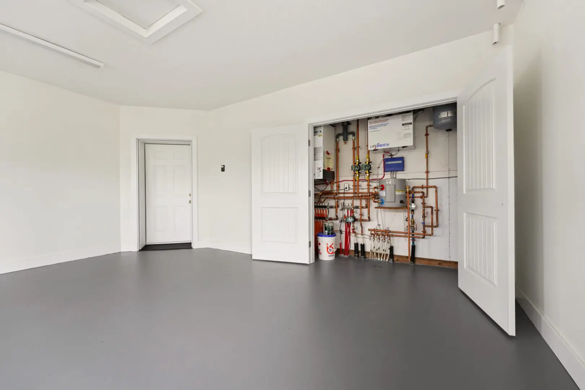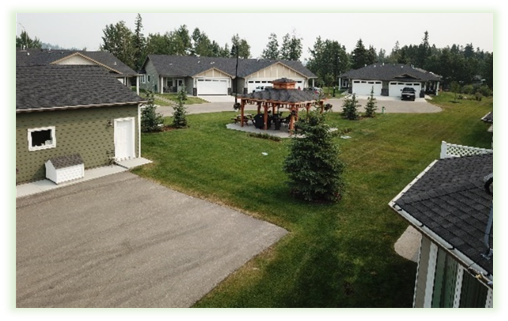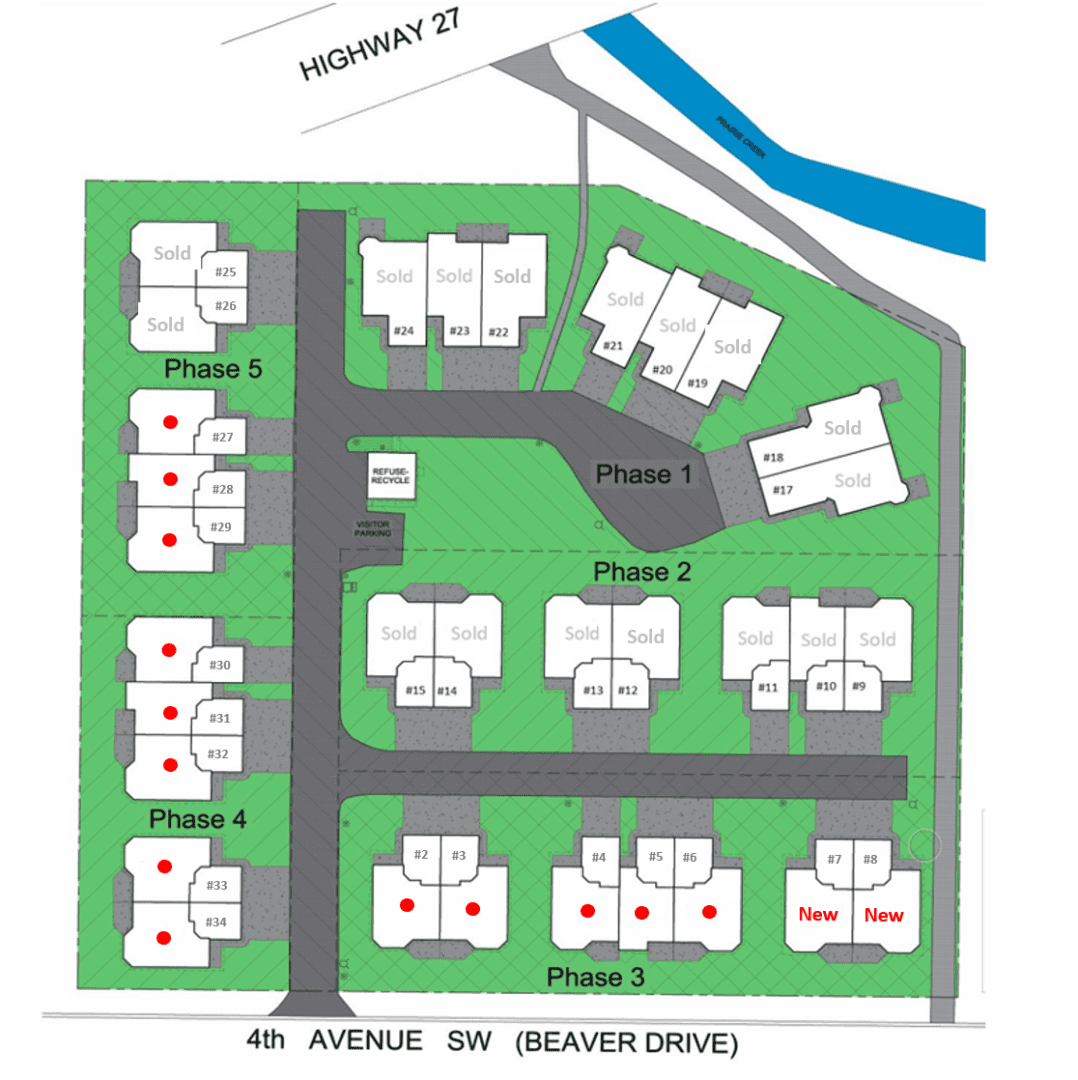New Senior Homes for Sale near Calgary
Located in the heart of Sundre, Prairie Creek Crossing is a senior living community built with the needs and comforts of retirees in mind. The location offers a harmonious blend of country life and serene landscapes, making it an ideal place for senior living.
Beautiful New Senior Homes for Sale
Prairie Creek Crossing takes pride in its amenities designed to enrich the lives of its residents. For those who prefer a peaceful stroll, there are walking trails that provide a perfect blend of exercise and access to nearby grocery, shops and cafes.
The range of senior homes for sale near Calgary at Prairie Creek Crossing includes one and two-bedroom bungalow-style homes. Each home is imbued with a unique personality trait that resonates with its residents, making it feel like a custom home.
Our homes are a place where you can enjoy a fulfilling lifestyle while having autonomy of independent living. Choose Prairie Creek Crossing - because you deserve the best.
Side-by-side bungalows
One-level homes consist of a large, open concept kitchen, eating, and living rooms with vaulted ceilings. Kitchens have a large functional island, spacious pantry, and opens onto a private patio overlooking walking paths or landscaped common areas. There are one- and two-bedrooms homes that include large closets and two washrooms, some have a walk-in shower! All on one level, and in-floor heating throughout including the double attached garage.
Floor Plan
Each Prairie Creek Crossing home is unique.
Contact us to see a floor plan for a specific Unit.
Your Community
Retired or not, here you’ll find modern creativity. Enjoy a treat on your private patio, socialize with others on the lawn, or entertain friends and neighbours in the common courtyard ideal for outdoor dinning and barbeques. The Prairie Creek Crossing development is framed with a fenced pathway that leads to stores and services when you need to make a quick trip to the store for that special ingredient!

